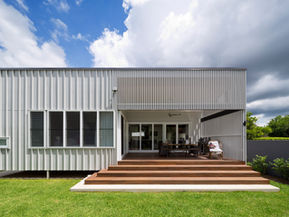similar projects

park house
An extensive renovation of the existing home, the clients for the Park House were seeking to downsize from their existing place of residence to a quiet and idyllic location permanently. Overlooking a lush suburban park, this 1960s home had an interesting dual wing floor plan with an inverted butterfly roof. Upon initial interaction with the clients and the house, we saw massive potential and were interested in a modest sized renovation and extension; taking cues from the existing form and materials.
The result of the renovation led to a series of spaces which celebrated the directionality and angled aspects out towards the surroundings. The existing plan form is exploited and extended to create a separate living wing, with a large deck immersed under the trees, and a sleeping wing connecting to a new carport. Both wings have extensive glazing on the ends to provide the illusion of transparency to the park and a light, airy internal environment.

key information
renovation and extension
type
completion
build time
2016
6 months
project collaborators
building surveying professionals
certification
roger d'souza
photography
builder
mojo constructions
ad structure
structural engineer












