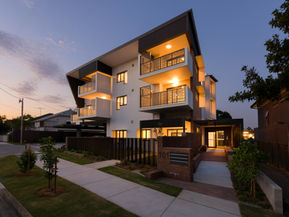similar projects

nundah house
Nundah House is Queensland’s first Step Up Step Down (SUSD) development and is a short stay mental health residential care service derived from a successful model implemented in Victoria and the ACT. The aim of a SUSD service is to provide a clinically supported environment as an alternative to hospital admission (Step Up), and as a transition from a stay in hospital before going home (Step Down).
Located within a high density residential street, the building discretely blends into its context. Designed as a homely, welcoming environment, it is a stark contrast to a hospital environment. Through colour, texture, light, and landscape, the building accommodates communal uses and private spaces, allowing client engagement and retreat in a variety of forms. The ground level of the building contains a communal living, dining and kitchen area, reception, staff offices and staff accommodation. Upper levels house individual, self contained rooms, including two wheelchair accessible rooms, as well as additional communal outdoor living, laundry facilities and meeting spaces.
The building design and construction included extensive consultation with potential clients, carers, clinical staff, other support staff and authorities. The result of the consultation is a building which has been well received by all and will hopefully become an exemplar project for the mental health sector.

key information
residential care facility
type
2018
completed
metro north hospital
and health service
client
project collaborators
saunders havill
town planning
vt consulting
civil engineer
gta consultants
traffic engineer
builder
woollam constructions
rps project management
project management
tungsten structures
structural engineer
medland engineers
services engineer
rps
landscape architect
noise measurement consultants
acoustic engineer
knisco
certification
ko&co with deb studio
interior designer
kate mathieson photography
photographer























