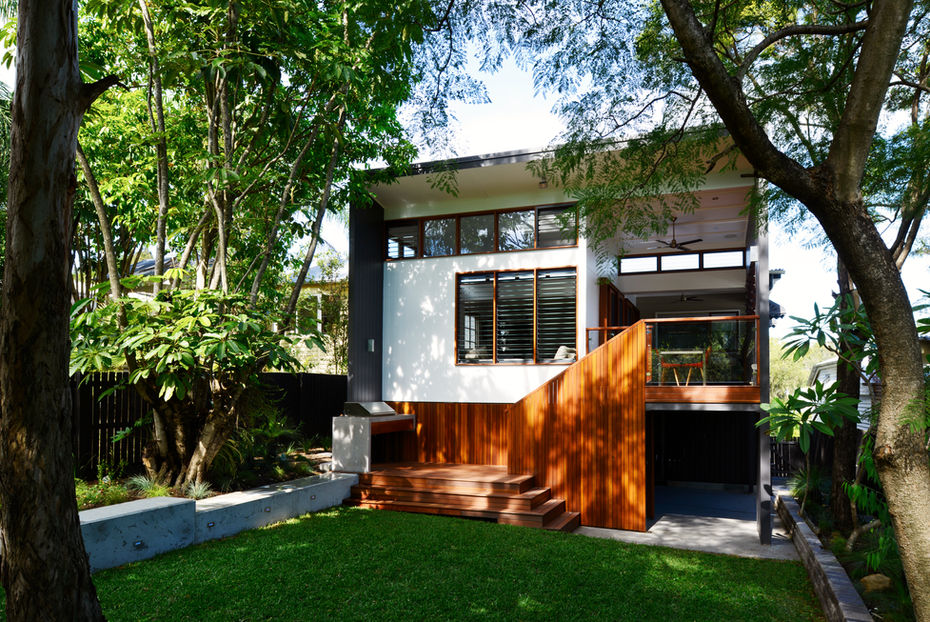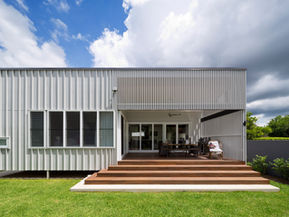similar projects

garden house
The addition of a living room and small deck at the rear of this workers cottage in Red Hill has allowed the old cottage to open up to the garden and draw the landscape vistas from the adjoining lots deep into the plan. Located on narrow sloping site, the existing house benefited from a northerly aspect to the garden and a western outlook over the neighbouring house to Mt Cootha.
The new addition exploits the aspect and views whilst protecting the living areas from the western sun, maximising the privacy of the adjoining neighbours and retaining the cottage character to the street.

key information
renovation and extension
type
completed
build time
2013
5 months
project collaborators
pop concrete
concrete bbq bench
ad structure
structural engineer
building surveying professionals
certification
builder
neisler constructions
james anthony constructions
concrete seat
roger d'souza
photography









